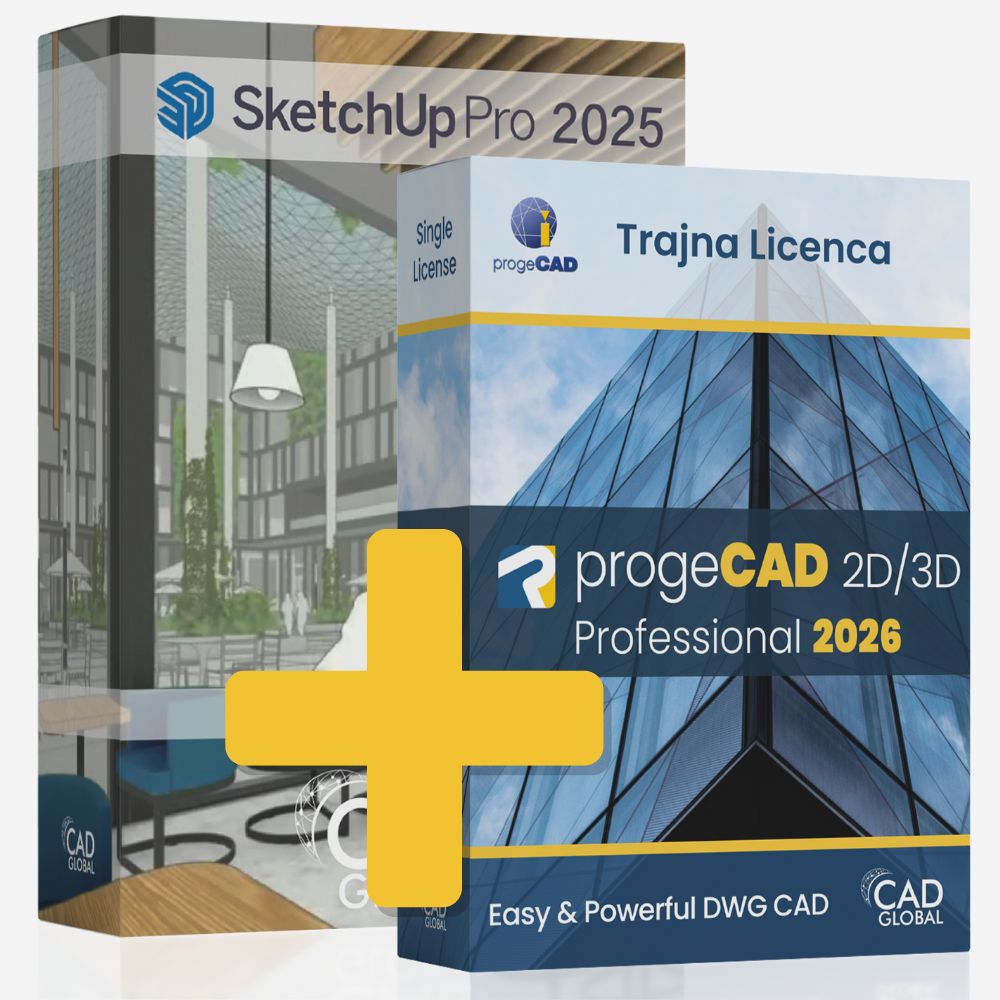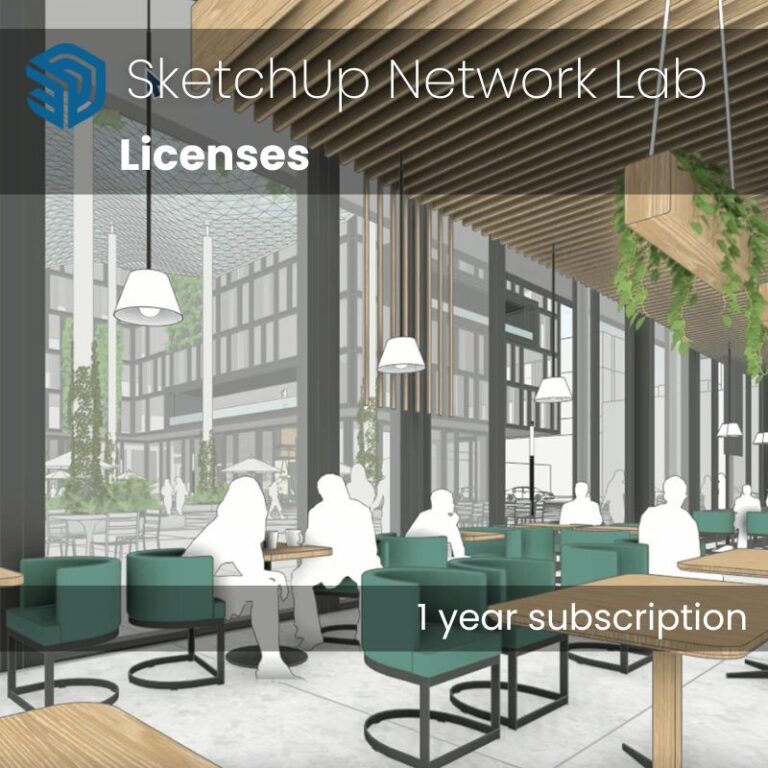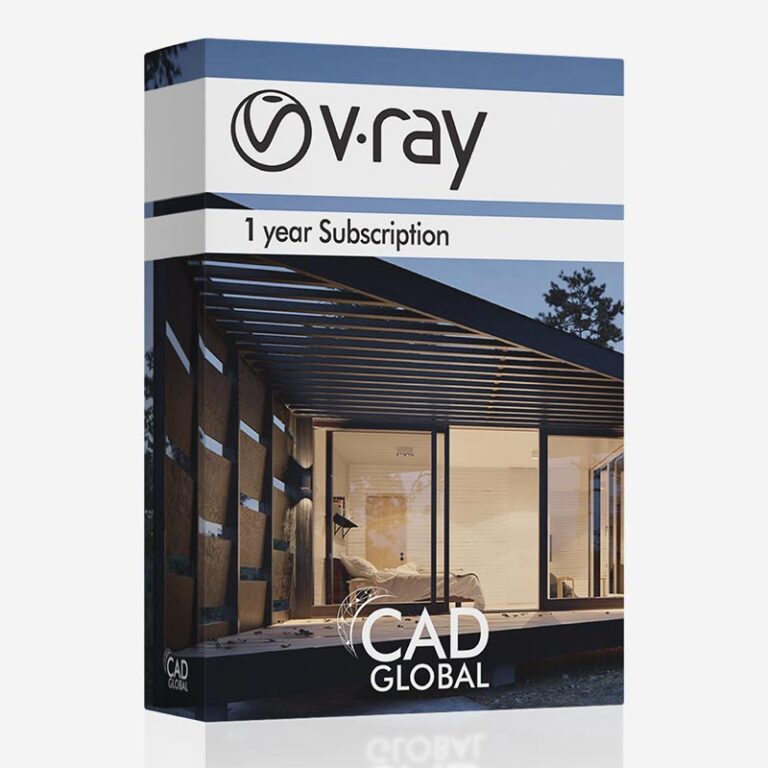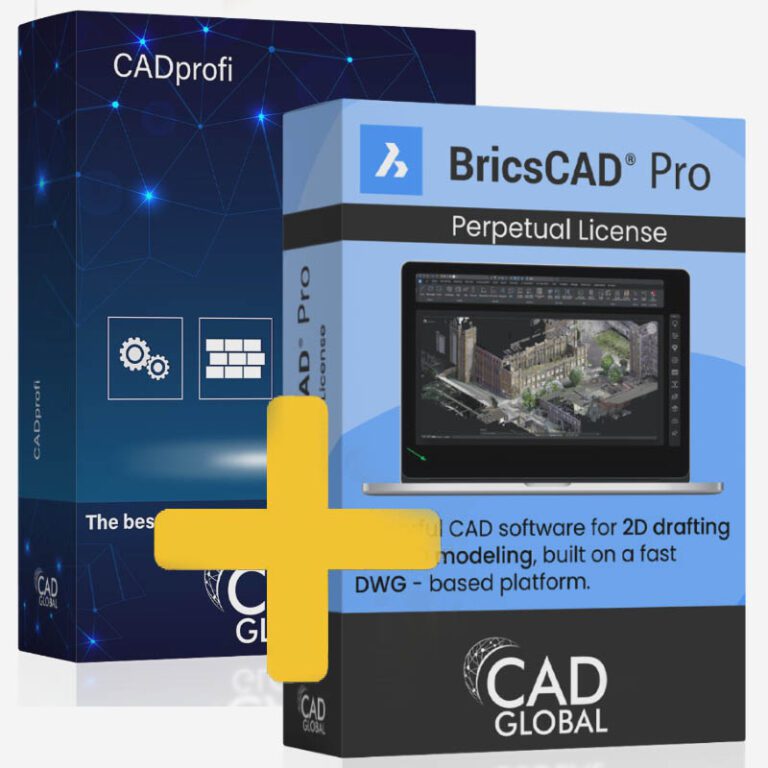Buy in bundle, Save and get the best of both DWG CAD and 3D!
Get progeCAD 2D/3D Professional SL + SketchUp Pro together and save compared to buying separately. Ideal for: architects, engineers, and designers who need accurate 2D/3D CAD plus fast concept modeling, without vendor lock-in.
Why bundle progeCAD 2D/3D Professional SL + SketchUp:
Draft precisely in DWG, model fast in 3D.
Familiar UX for quick onboarding.
Seamless file exchange across formats.
What’s included
progeCAD 2D/3D Professional SL – powerful DWG-native CAD with an AutoCAD-like interface, rich 2D tools (incl. Express Tools), easy printing, and broad import/export support.
SketchUp Pro – intuitive 3D modeling with desktop, web, and mobile interfaces, plus SketchUp Viewer for VR.
What progeCAD Professional🚀 offers as the most affordable AutoCAD alternative:
- Full compatibility with Autodesk® DWG from 2.5 to the latest and import of IFC format and Autodesk Revit format.
- Classic interface and RIBBON almost identical to AutoCAD, improved toolbars for faster and more pleasant work.
- Super fast and stable platform and improved opening, Regen and working with Layouts.
- A new Start screen from which you will be able to view, open and combine your CAD documents more quickly.
- The new improved PDF to DWG converter makes work immeasurably easier and faster.
- iCADLib block management tool – thanks to its redesign and improved performance, iCADLib is an indispensable block management tool. The new version contains more than 22,000 2D and 3D blocks (constructional, architectural, mechanical ANSI-ISO and DIN-ISO, electrical ANSI and IEC, steel profiles, furniture…)
- Traceparts, Cadenas and BIM&CO for progeCAD – via the iCADLib manager, it is possible to directly access the internet block database containing over 100,000,000 2D and 3D different blocks.
- Import SolidWorks (.sldpart i .sdlasm)
- All new 3DConnexion mouse are supported.
- progeCAD Professional supports programming languages: LISP, IRX (C++ similar to ARX), SDS (C++ ADS compatibility), VBA and COM automation.
- 3D PDF Export and 3D Print STL – send your models to a 3D printer using progeCAD.
- Surveying, GIS and Civil tools (ECW, MrSID, Jpeg 2000, ESRI-SHAPE, AUTOSEZ, SLOPE)
- Advanced rendering – ARTISAN
- Export and rendering with GoogleEARTH®.
- progeCAD Cloud – save and access your documents using progeCAD Cloud. progeCAD also supports services for synchronization and Cloud work, such as Dropbox, Google Drive and Microsoft One Drive








